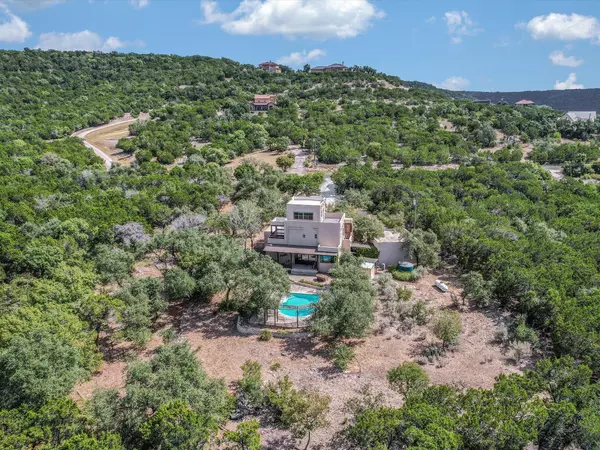8300 Lime Creek RD Volente, TX 78641

UPDATED:
10/18/2024 02:03 PM
Key Details
Property Type Single Family Home
Sub Type Single Family Residence
Listing Status Active
Purchase Type For Sale
Square Footage 3,000 sqft
Price per Sqft $360
Subdivision Village At Volente Ph 03
MLS Listing ID 8209196
Bedrooms 4
Full Baths 2
Half Baths 1
HOA Fees $100/ann
HOA Y/N Yes
Originating Board actris
Year Built 2003
Tax Year 2024
Lot Size 2.660 Acres
Acres 2.66
Property Description
Location
State TX
County Travis
Rooms
Main Level Bedrooms 1
Interior
Interior Features Ceiling Fan(s), High Ceilings, Quartz Counters, Double Vanity, Entrance Foyer, Interior Steps, Kitchen Island, Multiple Living Areas, Open Floorplan, Primary Bedroom on Main, Recessed Lighting, Smart Thermostat, Walk-In Closet(s)
Heating Central, Propane
Cooling Central Air
Flooring Carpet, Concrete, Tile
Fireplace No
Appliance Cooktop, Dishwasher, Disposal, Dryer, Exhaust Fan, Gas Cooktop, Double Oven, Refrigerator, Stainless Steel Appliance(s), Washer, Water Softener Owned
Exterior
Exterior Feature Balcony, Private Yard
Garage Spaces 2.0
Fence Back Yard, Wood
Pool In Ground
Community Features Common Grounds, Lake, Picnic Area, Playground
Utilities Available Electricity Connected, Propane, Sewer Connected, Water Connected
Waterfront No
Waterfront Description None
View Creek/Stream, Hill Country, Trees/Woods
Roof Type See Remarks
Porch Covered, Deck, Front Porch, Patio, Porch, Rear Porch
Total Parking Spaces 2
Private Pool Yes
Building
Lot Description Back Yard, Front Yard, Gentle Sloping, Level, Native Plants, Open Lot, Private, Sloped Down, Trees-Heavy, Trees-Large (Over 40 Ft), Many Trees, Trees-Medium (20 Ft - 40 Ft), Views
Faces East
Foundation Slab
Sewer Septic Tank
Water Well
Level or Stories Three Or More
Structure Type Stucco
New Construction No
Schools
Elementary Schools Grandview Hills
Middle Schools Four Points
High Schools Vandegrift
School District Leander Isd
Others
HOA Fee Include Common Area Maintenance
Special Listing Condition Standard
GET MORE INFORMATION




