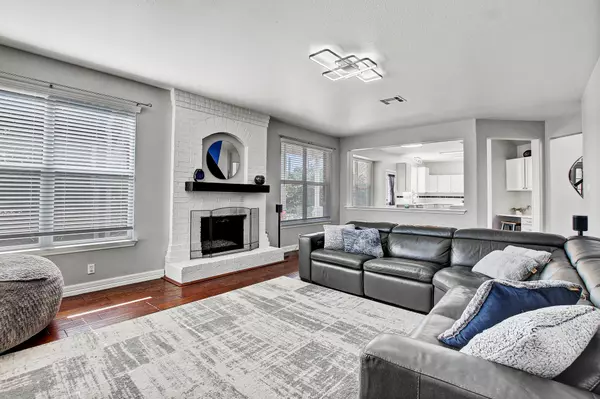2029 Bent Tree LOOP Round Rock, TX 78681

UPDATED:
10/11/2024 09:06 AM
Key Details
Property Type Single Family Home
Sub Type Single Family Residence
Listing Status Pending
Purchase Type For Sale
Square Footage 3,077 sqft
Price per Sqft $194
Subdivision Bent Tree Sec 02
MLS Listing ID 7373199
Bedrooms 4
Full Baths 2
Half Baths 1
HOA Fees $130/ann
HOA Y/N Yes
Originating Board actris
Year Built 1999
Annual Tax Amount $10,881
Tax Year 2024
Lot Size 0.256 Acres
Acres 0.2558
Property Description
The home’s interior has been completely transformed, starting with brand-new flooring throughout and a fresh coat of paint in neutral tones, creating a bright and welcoming ambiance. The fully remodeled kitchen features updated cabinetry, new countertops, and modern fixtures, making it the perfect hub for family meals and entertaining. One of the standout features of this renovation is the addition of new energy-efficient windows, enhancing the home’s insulation and bringing in an abundance of natural light.
On the exterior, a new roof has been installed, providing long-term peace of mind. The pool decking has been refinished and fence have been freshly stained, ensuring the outdoor space is ready for relaxation and enjoyment. Updated lighting fixtures and new baseboards throughout the home give it a polished, modern feel.
With two large living rooms, this home is perfect for entertaining guests or enjoying family time. All four bedrooms are located upstairs for added privacy. The backyard is a true retreat, featuring a spacious deck and a sparkling pool—ideal for outdoor gatherings or relaxing on a sunny day.
For anyone seeking a spacious home over 3,000 sqft with a pool in Round Rock, this is an unbeatable deal. With new windows, extensive upgrades, and thoughtful renovations, this home offers incredible value in one of the most sought-after neighborhoods. Don’t miss the chance to own this beautifully updated property!
Location
State TX
County Williamson
Interior
Interior Features High Ceilings, Granite Counters, Entrance Foyer, Interior Steps, Multiple Dining Areas, Multiple Living Areas, Walk-In Closet(s), Wired for Sound
Heating Central, Natural Gas
Cooling Central Air
Flooring Carpet, Marble, Tile
Fireplaces Number 1
Fireplaces Type Family Room
Fireplace No
Appliance Dishwasher, Disposal, Microwave, Free-Standing Range
Exterior
Exterior Feature Exterior Steps, Gutters Partial
Garage Spaces 2.0
Fence Fenced, Masonry, Privacy, Wood
Pool Heated, In Ground, Pool/Spa Combo, Saltwater
Community Features Cluster Mailbox, Common Grounds, Park, Picnic Area, Playground, Pool, Sidewalks
Utilities Available Electricity Available, Natural Gas Available
Waterfront No
Waterfront Description None
View Neighborhood
Roof Type Composition
Porch Covered, Deck, Patio
Total Parking Spaces 2
Private Pool Yes
Building
Lot Description Curbs, Level, Public Maintained Road, Sprinkler - In Front, Trees-Large (Over 40 Ft), Trees-Medium (20 Ft - 40 Ft)
Faces Northwest
Foundation Slab
Sewer Public Sewer
Water Public
Level or Stories Two
Structure Type Masonry – All Sides
New Construction No
Schools
Elementary Schools Old Town
Middle Schools Walsh
High Schools Round Rock
School District Round Rock Isd
Others
HOA Fee Include See Remarks
Special Listing Condition Standard
GET MORE INFORMATION




